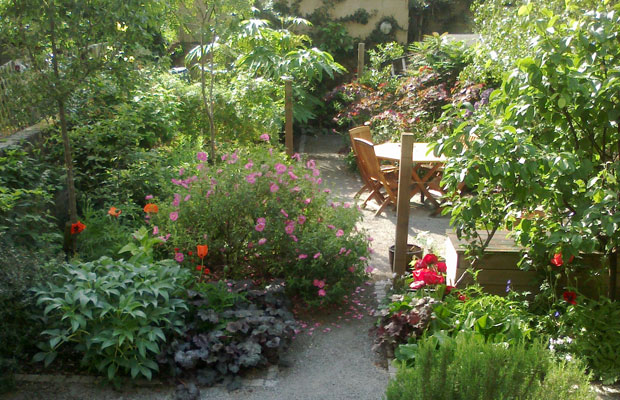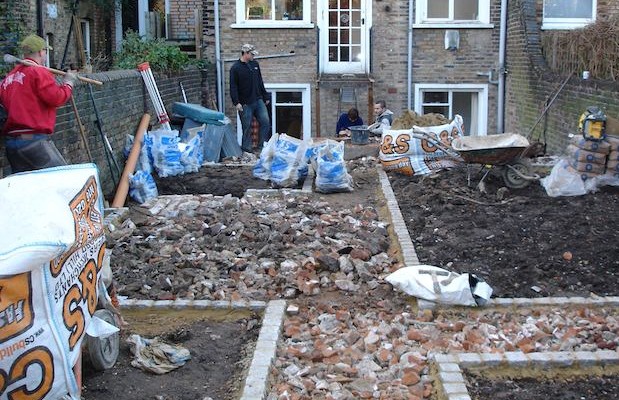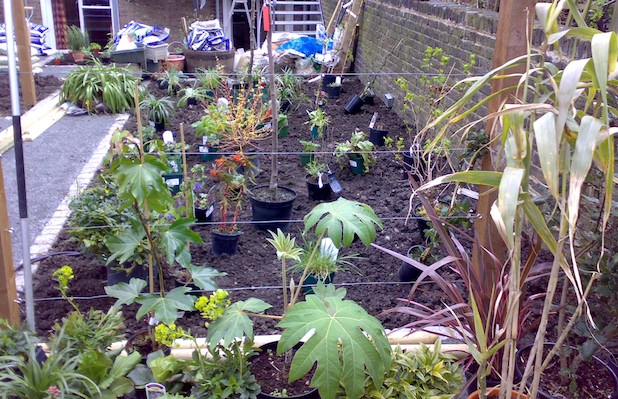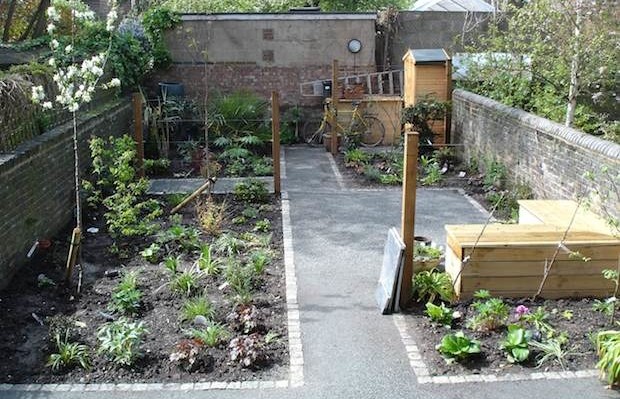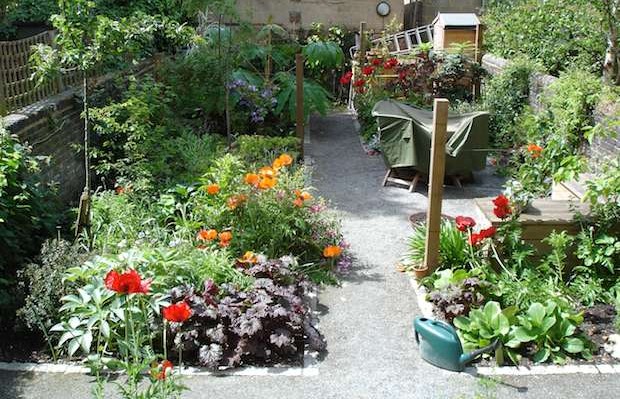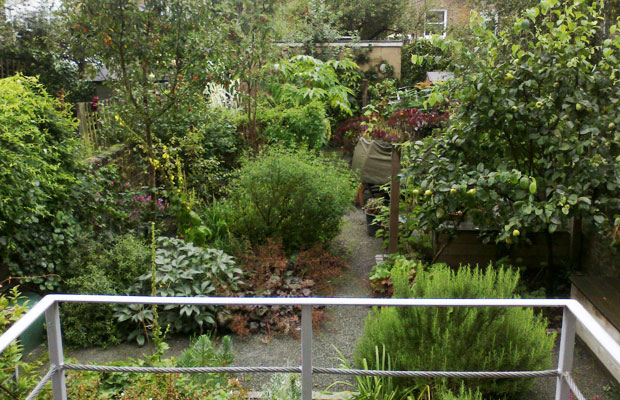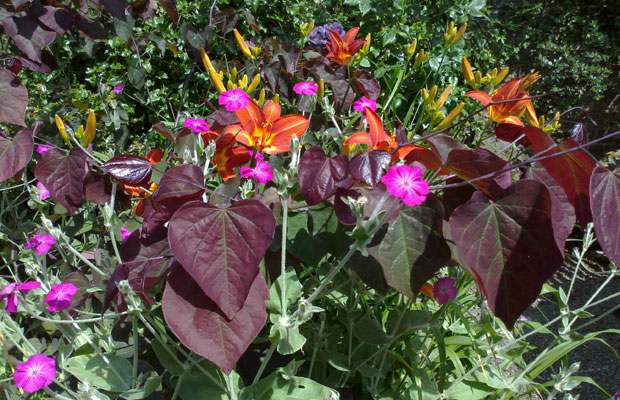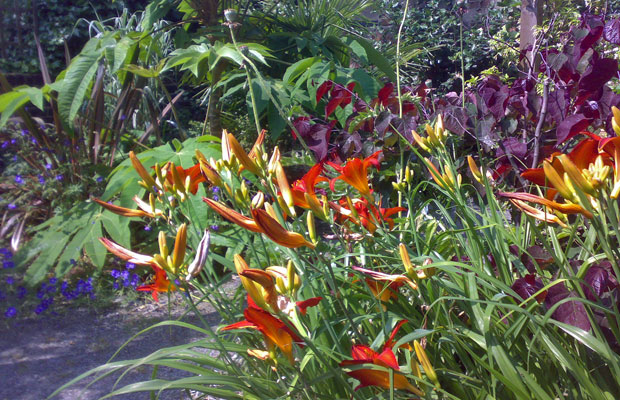outward bound: a restful wildlife haven in the city
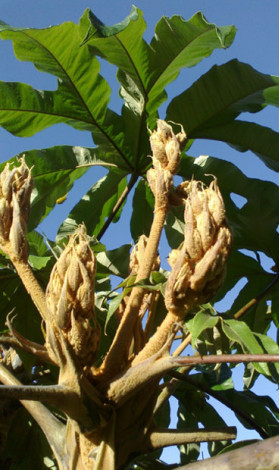 Originally an untidy plot with a very unstable rusty stairway access and a decayed concrete landing, blocking light and views from basement windows.
Originally an untidy plot with a very unstable rusty stairway access and a decayed concrete landing, blocking light and views from basement windows.
Our first draft design for a more extensive, expensive basement excavation with more generous steps, was reduced due to budget constraints as the new metal stairway took presidence, for access and safety reasons. No matter. Typically designers, builders and architects have to often claw back on the ideal scheme to fit in with client budget, but this presents other challenges to get the space designed well, under tighter budgets.
Local metal engineers were hired to create a new stairway along the property wall so as not to intrude into the space. This improved light levels into the lower patio near the basement windows.
The final design is a relaxed, slightly ‘out of control ‘ quiet wildlife haven, with a simple layout to navigate and generous central area to dine and exercise in. Granite edging with consolidated granite aggregate infill provides a suitable cost effective surface; understated and a subtle foil for colourful wild planting.
The planting scheme started off aromatic, textural, seasonal and food generating. There is a mix in this garden: crab apples and sorbus trees for wildlife and tropical planting in a difficult shady corner (where lurks a very big surprise!). Planting changes as the client grows with the space, finding her own way with her new garden obsession.
The garden is open to the public for one day a year as part of the National Garden Scheme.

