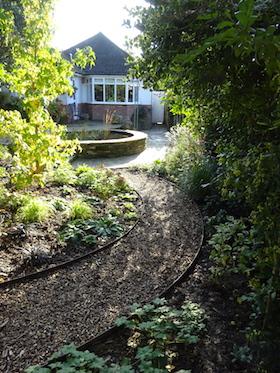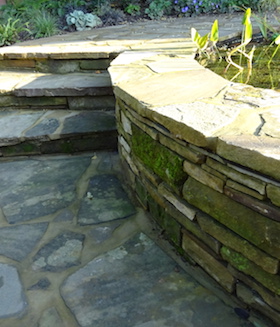a low impact garden design with retaining wall pond for wildlife
A low impact garden design, generously planted for wildlife focus.
In this design I have created a strong circular layout that underpins the paths and patio features, creating rhythm and movement throughout the space. The curved intersections into each patio create a grounded sense of calm in which to observe the wildlife present in the surrounding trees and pond.

The raised wildlife pond near the house patio has a dual purpose. It retains the upper terrace level on one side and provides a perch seat on the lower terrace level. Simple curved intersections into each patio integrates the design pattern.
The refreshed view from the patios to the end of the garden enables badger spotting over the abundant woodland planting scheme!
A seating area at the back of the garden enables the view back to the bungalow through the seasonal planting. This quiet area is a great place to catch the afternoon sunshine and is surrounded by dense planting.
The invitation to design the garden: When first I entered this garden it was magical. The bird song was deafening. So many birds were enjoying the overgrown garden already. Trees on the boundary included Holly, Hazel, Hawthorn and Birch. The central area was totally overgrown, a great habitat already for the birds. However the clients wanted it cleared in order to view visiting badgers who come under the back fence each evening! Therefore a very sensitive approach was needed, using a low impact garden design approach.
After I carried out the garden survey, I contacted the arborist Rudi Walters from Tree Survive to clear the central overgrowth. Rudi and Flyn carried out thoughtful maintenance on the trees and made a fabulous high bird perch from a dead tree stump!
Reuse the paving on site: Existing York stone paving on the terracing was lifted, cleaned and relaid in the new scheme. To deal with the sloping gradient between the neighbouring boundaries, the pond is sunk into the upper terrace on one side and retains the land on the lower terrace. Minimal excavation waste went to landfill during this installation. The pond coping extends from the upper level to create an integrated pond perch seat where the clients can sit and observe the pond life.

I designed the retaining pond wall finish from the existing York stone. When I supplied the construction drawings to Jake Barton, project manager at Frogheath Landscapes , he immediately understood what I was trying to achieve. He interpreted this detail exactly how I had imagined it, to evoke a dry stone wall. Jake’s execution of the detail can be seen in the picture.
I have planted this garden design with woodland shrubs and perennial ground cover. The scheme will thrive under the existing valuable tree canopy around the perimeter which supports the bird life. I also planted a Liquidambar styraciflua. Its colourful star shaped leaves catch the afternoon sunlight.
Belinda Ferretter has created a fabulous pergola over the lower terrace paving. This circular walk through structure is planted with scented climbing roses and in time will hide an unsightly view in the landscape beyond!





