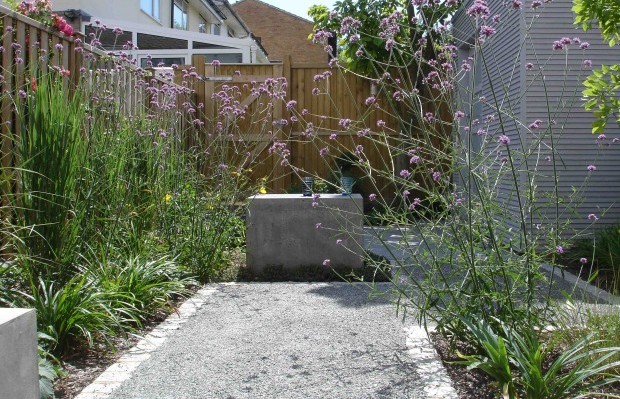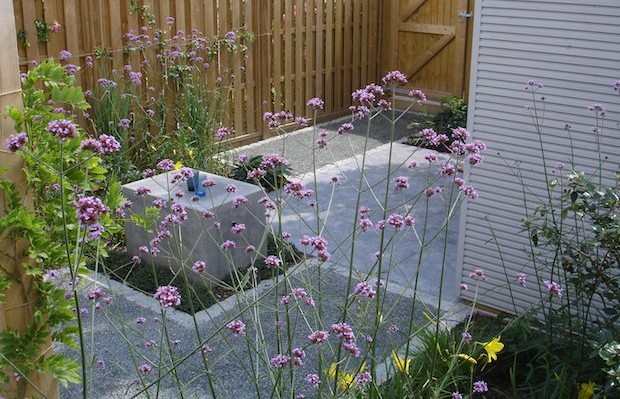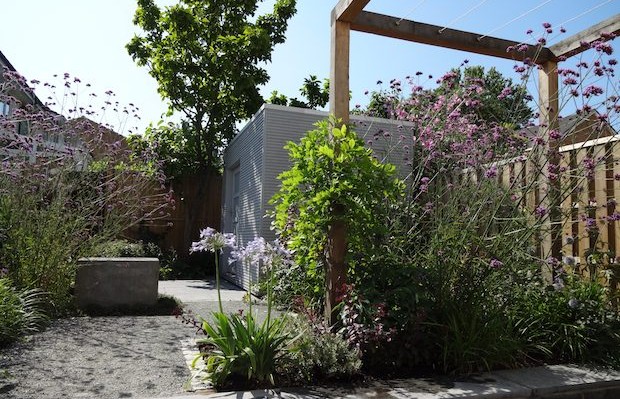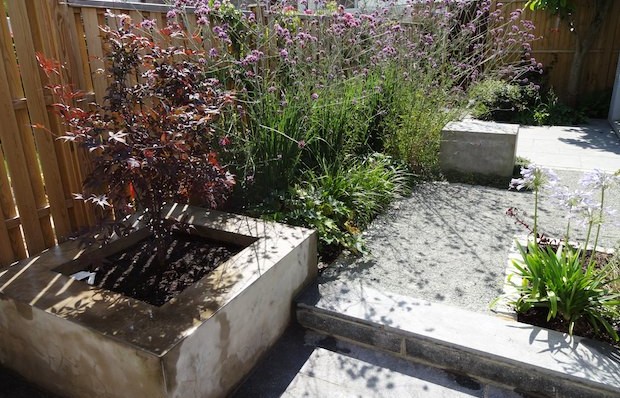cabin fever: boxing clever geometric garden design
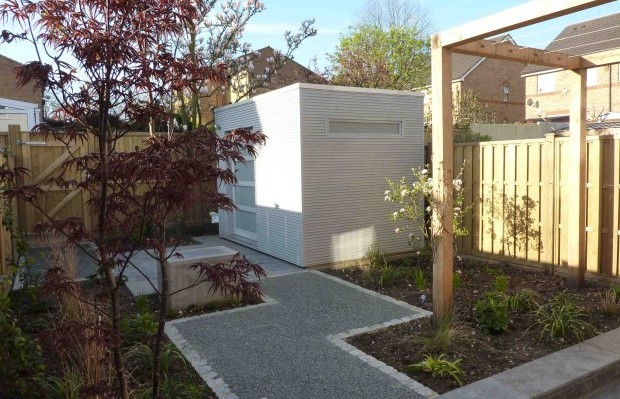
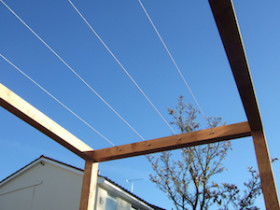 The brief was to devise a geometric garden design plan around the purchase of a minimal contemporary modern shed, which the clients needed for storage. The shed footprint took up almost a quarter of the space and so would be dominant. The issue was how to visually blend the mass of geometric cabin volume into this postage stamp garden.
The brief was to devise a geometric garden design plan around the purchase of a minimal contemporary modern shed, which the clients needed for storage. The shed footprint took up almost a quarter of the space and so would be dominant. The issue was how to visually blend the mass of geometric cabin volume into this postage stamp garden.
In cohesion with the chic, hard lines of the shed style, minimal flamed limestone sourced from Ireland replaced the old crazy paving patio and provided small work area patio outside the shed. An Acer ‘Bloodgood’ planted in a rendered retainer brings interest nearer the house.
Granite cobbles edge the path in-filled with consolidated granite aggregate, a by-product of the granite industry. The light grey tone unifies all the hard landscape aspects in the space, only texture setting them apart. There is a lot of landscaped area here but it is designed carefully. Airy grass and perennial planting soften the hard lines around the functional areas and their shadows stand out on the neutral landscaped surfaces.
The volume of the shed is mirrored by a contemporary oak pergola by Rodas Design. Rodas makes beautiful, simple pergola frames whose integrity is sublime.
Artist Glen Walker, made a small concrete seat to the shed scale in miniature; grey in tone to match the other landscape elements.

